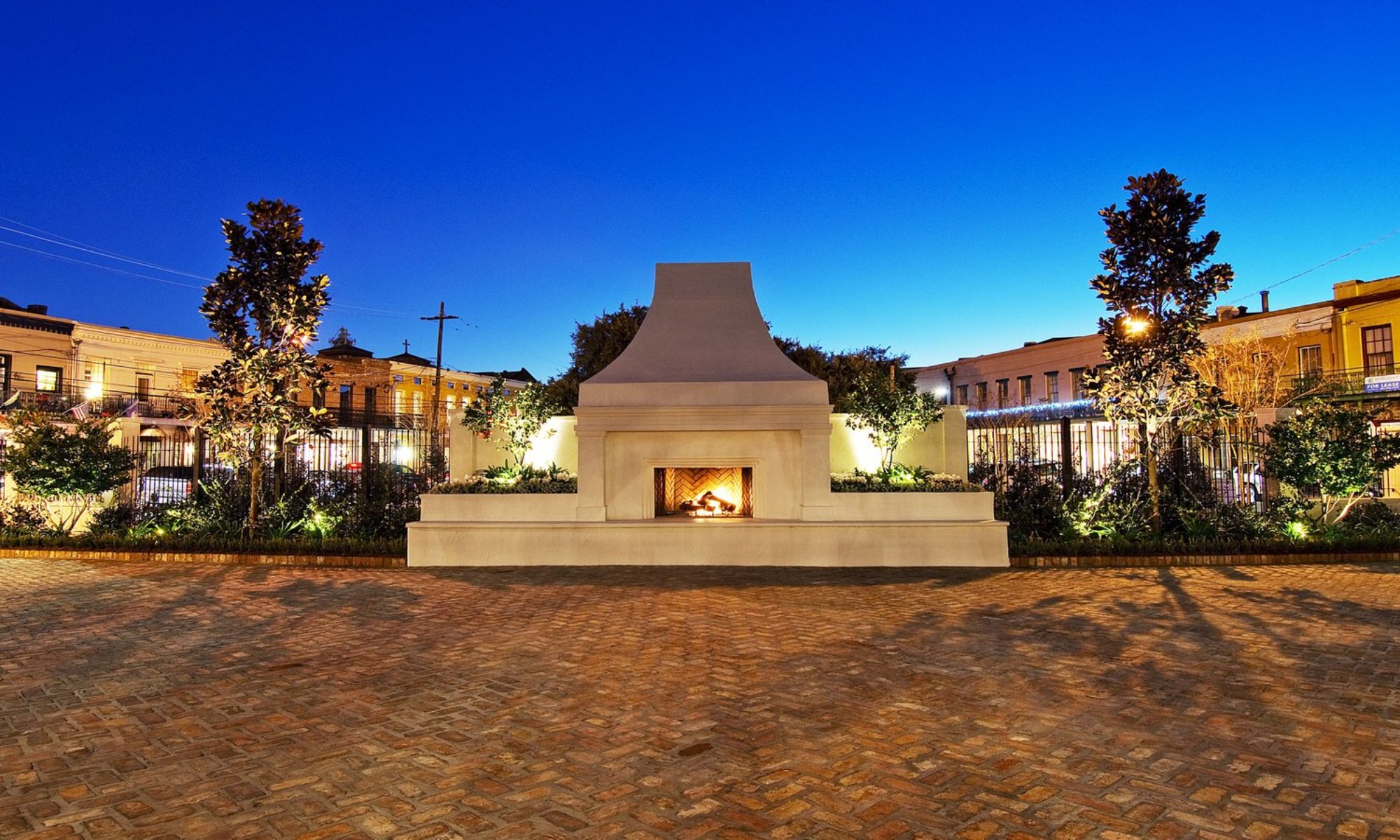A sampling of ongoing and recently completed Projects
The Creole Cottage at Childrens Hospital
This historic building, one of the oldest existing in the uptown area, is being restored and converted to a café and meeting space with special exhibits chronicling the history of the area. Partners in the project include the Preservation Resource Center, Tulane University Historian Richard Campanella, Dr. Stephen and Nancy Hales, and Eskew Dumez Ripple, Architects.


These before and after sliders show the building on the day we arrived and one year later.


The wrap-around porches, which had been screened, have been restored and made compatible with contemporary ADA requirements.


The building sat vacant and leaking for almost twenty years, resulting in massive damage. Despite that, the original heart pine floors, as well as many of the old details like the ceilings, were repairable.
The cottage will house a coffee shop and meeting rooms, and it will also serve as a museum of this historic uptown neighborhood, with an array of murals and artwork. The photo on the left shows the glass display we installed to reveal the 18th century framing methods. The photo on the right shows the coffee shop serving area, which combines contemporary cabinetry with wood trim salvaged from the building.
Royal Street Home
The Bywater neighborhood can boast some of the grandest early 19th century houses in the city. We are renovating this one on Royal Street with a combination of vintage and contemporary elements. Design by Rick Fifield, Architect.
The front porch had been heavily damaged by years of neglect and had to be completely rebuilt, complete with all new cornice work, shutters, siding, columns and railings.
Our carpenters are some of the best in the business, and we put them to the test framing these Moroccan-style domed accents. The nook on the left is for an art display, while the full-hemispherical domed ceiling on the right will be used for projection.
For this house the owners opted to use Venetian plaster on many of the walls, which results in this distinctive (and very durable) mottling. The shower alcove on the right is done in the same material, which is very similar to Moroccan Tadelakt.
Il Mercato Event Space
We converted this historic old market building on Magazine Street to an event hall. NANO LLC, architects.

This early 19th century market had fallen into disrepair after having been used for a number of different purposes, including, most recently, a print shop. The project, which is rated for >500 person occupancy, involved strict fire code and life safety protocols, along with a massive HVAC system and large public restrooms.


One of the more technically challenging aspects of this project was installing more than 5,000 square feet of custom-milled oak flooring in the curved layout of the main hall. This herringbone pattern, with radial sectioning, was the answer.


Our in-house millshop did the counter, shelving and built-in furniture for the library.
Medical Office, Metairie
Renovation with addition of elevator tower. Design by Albert Architects.

Our expertise is not limited to residential or historic projects. This renovation/addition in Metairie included exam rooms and a medical-sized three-story elevator tower.
The lobby includes a custom-milled TV enclosure and reception window.




























